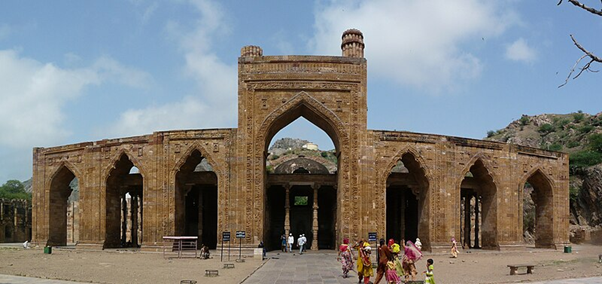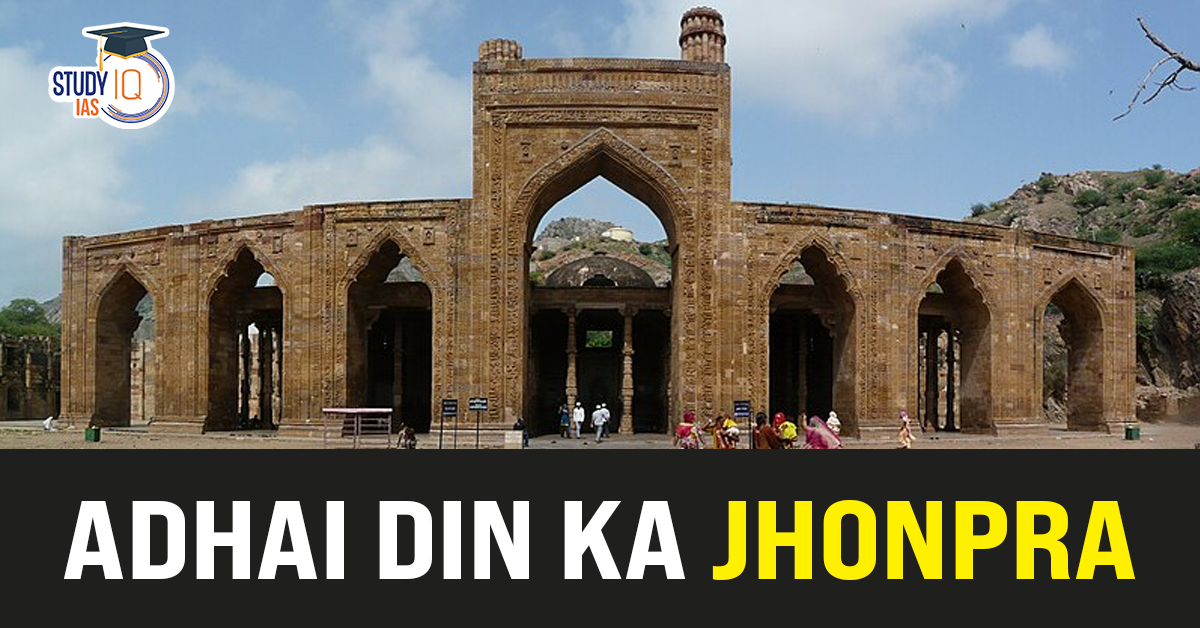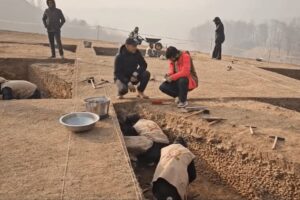Table of Contents
Admission of petition seeking a survey of the Ajmer Sharif Dargah has reignited demands for a similar survey of the Adhai Din Ka Jhonpra, one of India’s oldest mosques.
Adhai Din Ka Jhonpra, located in Ajmer, Rajasthan, is a remarkable example of Indo-Islamic architecture with historical and cultural significance. The name translates to “Two-and-a-Half-Day Hut,” symbolizing the legendary belief that the structure was built within 2.5 days, although historical accounts suggest it took longer.
About Adhai Din Ka Jhonpra
- It is a historical mosque in the city of Ajmer (Rajasthan).
- It is one of the oldest mosques in India, and the oldest surviving monument in Ajmer.
- Its construction was commissioned by Qutb-ud-Din-Aibak in 1192 CE after the defeat of Prithviraj Chauhan in the Second Battle of Tarain. Its architect was Abu Bakr of Herat.
- The structure was completed in 1199 CE and was further enhanced by Iltutmish in 1213 CE.
- The seven-arched facade (screen wall) was added by Iltutmish.
- Most of the building was constructed by Hindu masons, under the supervision of Afghan managers.
- It is an Archaeological Survey of India (ASI)-protected monument.

Contested Origins
Jain Influence
- Historian Har Bilas Sarda refers to Jain tradition that a temple was built in 660 CE by Seth Viramdeva Kala for the Jain festival Panch Kalyan Mahotsava.
- British officer James Tod (1819) identified it as a Jain temple, describing it as “one of the most perfect ancient monuments of Hindu architecture.”
Architectural Insights
- Alexander Cunningham (ASI, 1874) noted that the mosque was constructed using materials from multiple Hindu temples.
- Cunningham also discovered Kali sculptures and inscriptions that were inconsistent with Jain traditions.
Sanskrit College
- Excavations revealed inscriptions pointing to a Sanskrit college built by Visaladeva.
- Similar structures, like Raja Bhoja’s Pathshala in Dhar, support the idea that it had an educational purpose before becoming a mosque.
Architectural Features of Adhai Din Ka Jhonpra
- Fusion Design: The structure blends Islamic architectural elements like arches and domes with intricate carvings characteristic of Hindu and Jain temples. Decorative motifs include geometric patterns, floral designs, and inscriptions in Arabic.
- Central Prayer Hall: The mosque’s prayer hall features 10 domes supported by an array of pillars. Each pillar showcases unique carvings, highlighting the craftsmanship of the artisans.
- Grand Arched Screen: The facade includes a massive arched screen with inscriptions from the Quran, symbolizing Islamic influence. The central arch is a prominent feature, framed by smaller arches on both sides.
- Pillared Courtyard: The courtyard is surrounded by a colonnade of intricately carved pillars, reflecting the temple origins of the structure.
Significance
- Cultural Synthesis: Adhai Din Ka Jhonpra is a testament to India’s history of cultural and architectural amalgamation.
- Heritage Site: It remains a popular site for tourists and history enthusiasts, offering insights into medieval Indian architecture and history.


 Ancient Buddhist Site Discovered in Kash...
Ancient Buddhist Site Discovered in Kash...
 Poompuhar Port: Ancient Sangam-Era Marit...
Poompuhar Port: Ancient Sangam-Era Marit...
 UNESCO World Heritage Sites of India Lis...
UNESCO World Heritage Sites of India Lis...




















